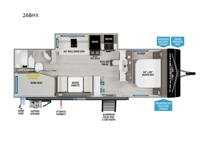Grand Design Transcend Xplor 26BHX Travel Trailer For Sale
-

Grand Design Transcend Xplor travel trailer 26BHX highlights:
- Double-Size Bunk Beds with Curtains
- Booth Dinette
- Entry Counter with Shoe Storage
- Queen Bed
- 60" Roll Over Sofa
Camping with your larger family or when you want to take along a few extra friends is easy with this trailer. This unit sleeps nine with the double-size bunks in the rear corner, the 60" roll over sofa, and the queen bed in the front semi-private bedroom. The booth dinette can also be used to sleep a guest or two little ones at night once converted. Prepare your meals on the three-burner cooktop indoors, or out on the two-burner cooktop at the outside kitchen! You'll also find a handy exterior spray port and an outdoor refrigerator for cold drinks! It will be so easy to fill the dog's food bowl with the added pet dish under the refrigerator, and the full bath in this model means you don't have to use the camp's facilities. Having a 17' awning outside along with a large unobstructed pass-through compartment allows you extended living outdoors and plenty of space for all of your gear!
The customer-focused, quality-built Transcend Xplor travel trailers by Grand Design are your ticket to fun and adventure. You will appreciate the power tongue jack when it comes time to set up, as well as the all-in-one utility center and the detachable power cord with an LED light. These models include many outlets throughout, USB ports to charge your gadgets, and a JBL exterior speaker to listen to your favorite tunes. The interior of the Transcend Xplor will have you feeling right at home with upgraded residential furniture, residential countertops, residential cabinet doors, and the list goes on!
Have a question about this floorplan?Contact UsSpecifications
Sleeps 9 Slides 1 Length 30 ft 11 in Ext Width 8 ft Ext Height 11 ft Int Height 6 ft 6 in Hitch Weight 635 lbs GVWR 7695 lbs Dry Weight 6505 lbs Fresh Water Capacity 56 gals Grey Water Capacity 78 gals Black Water Capacity 39 gals Tire Size ST205/75R15LRD Furnace BTU 35000 btu Number Of Bunks 2 Available Beds Queen Refrigerator Type 12V Cooktop Burners 3 Shower Size 27" x 36" Number of Awnings 1 LP Tank Capacity 20 lbs Water Heater Capacity 6 gal Water Heater Type Gas/Electric AC BTU 13500 btu Awning Info 17' Power w/LED Light Axle Count 2 Number of LP Tanks 2 Shower Type Walk-In Shower Similar Travel Trailer Floorplans
We're sorry. We were unable to find any results for this page. Please give us a call for an up to date product list or try our Search and expand your criteria.
Ketelsen RV is not responsible for any misprints, typos, or errors found in our website pages. Any price listed excludes sales tax, registration tags, and delivery fees. Manufacturer pictures, specifications, and features may be used in place of actual units on our lot. Please contact us @319-377-8244 for availability as our inventory changes rapidly.
All calculated payments are an estimate only based on 15% down with a 8.99% APR and do not constitute a commitment that financing or a specific interest rate or term is available.
Manufacturer and/or stock photographs may be used and may not be representative of the particular unit being viewed. Where an image has a stock image indicator, please confirm specific unit details with your dealer representative.

