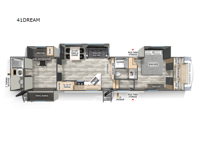Forest River RV Cardinal 41DREAM Fifth Wheel For Sale
-

Forest River Cardinal fifth wheel 41DREAM highlights:
- King Bed Slide Out
- Theater Seating
- Pass-Thru Storage
- Fireplace
- Triple Bunks
With two full baths, a master bunkhouse/office, and two entry doors, this fifth is a dream! The front bedroom includes a king bed slide out, dresser, and front walk-in wardrobe with washer and dryer prep. And there is a full bath close by for easy access. The rear bunkhouse includes triple bunks, dual opposing slides, a pull-out desktop, and a full rear bath with its own exterior entry door for convenience. In the morning, everyone can meet in the middle kitchen and living room while the chef prepares breakfast with the 21" 2-in-1 oven. There is a hi-top table and chairs for dining, theater seating for relaxing, plus a pantry and 16 cu. ft. 12V refrigerator for food storage.
With any Cardinal fifth wheel by Forest River you will enjoy affordable luxury at every turn. These models are constructed with residential fiberglass insulation in the roof and floor, a sectioned ABS plastic underbelly armor, and a vacuum bonded, welded aluminum structure for added strength and durability. You will also find seamless roto-cast holding tanks, an outdoor shower, and 4-point auto leveling for quick and easy setup. Each model includes a best-in-class, high-efficiency 35,000 BTU furnace, along with a 18,000 BTU ducted A/C, with second and third A/C prep, plus an on-demand tankless water heater for added convenience. There are carpet-free living spaces, residential backsplash, motion lighting throughout, and many more comforts!
Have a question about this floorplan?Contact UsSpecifications
Sleeps 5 Slides 4 Length 43 ft 3 in Ext Width 8 ft Ext Height 13 ft 6 in Hitch Weight 2150 lbs GVWR 14908 lbs Dry Weight 12208 lbs Cargo Capacity 2700 lbs Fresh Water Capacity 60 gals Grey Water Capacity 114 gals Black Water Capacity 76 gals Furnace BTU 35000 btu Number Of Bunks 3 Available Beds King Refrigerator Type 12V Refrigerator Size 16 cu ft Number of Awnings 1 LP Tank Capacity 20 lbs Water Heater Type On Demand Tankless AC BTU 18000 btu TV Info LR LED TV Awning Info 19' Power Axle Count 2 Washer/Dryer Available Yes Number of LP Tanks 2 Shower Type Standard Electrical Service 50 amp Similar Fifth Wheel Floorplans
We're sorry. We were unable to find any results for this page. Please give us a call for an up to date product list or try our Search and expand your criteria.
Ketelsen RV is not responsible for any misprints, typos, or errors found in our website pages. Any price listed excludes sales tax, registration tags, and delivery fees. Manufacturer pictures, specifications, and features may be used in place of actual units on our lot. Please contact us @319-377-8244 for availability as our inventory changes rapidly.
All calculated payments are an estimate only based on 15% down with a 8.99% APR and do not constitute a commitment that financing or a specific interest rate or term is available.
Manufacturer and/or stock photographs may be used and may not be representative of the particular unit being viewed. Where an image has a stock image indicator, please confirm specific unit details with your dealer representative.

